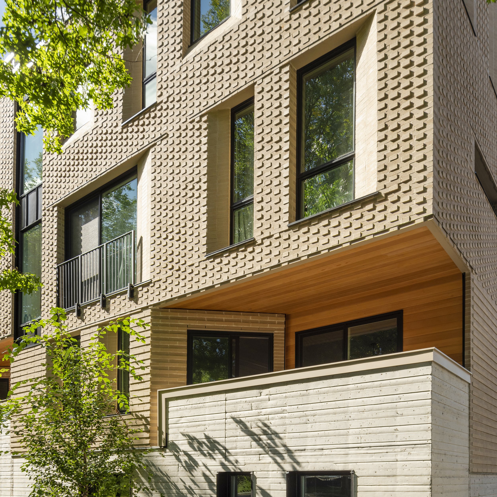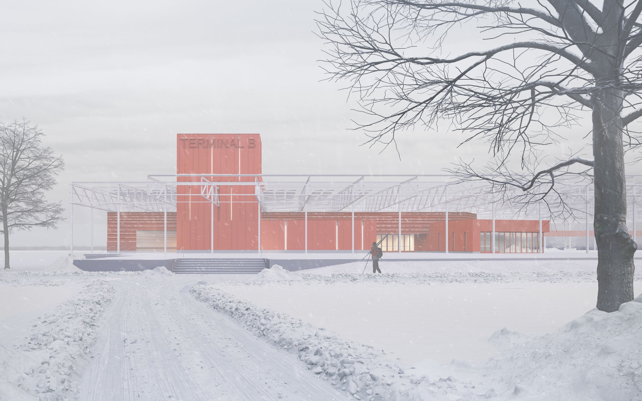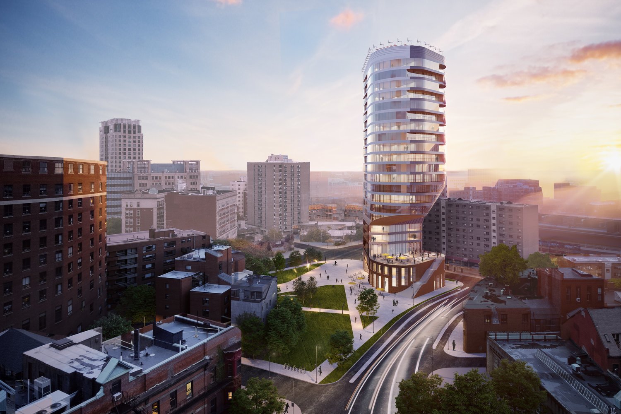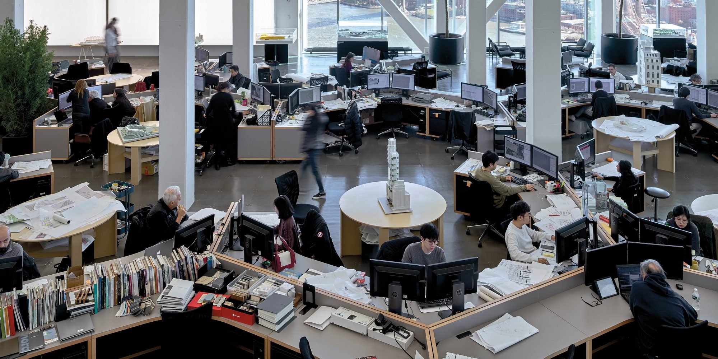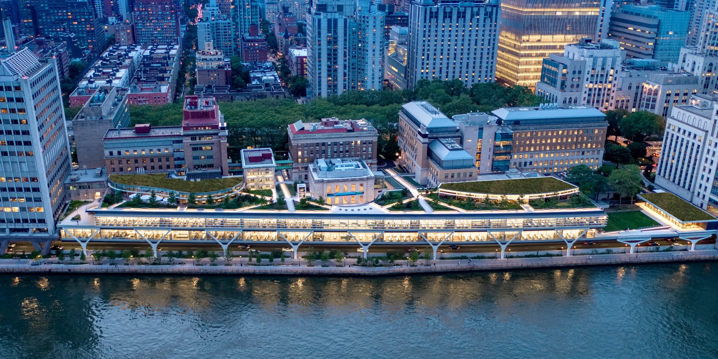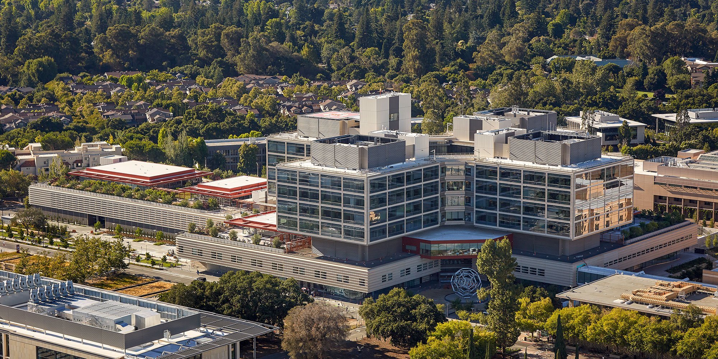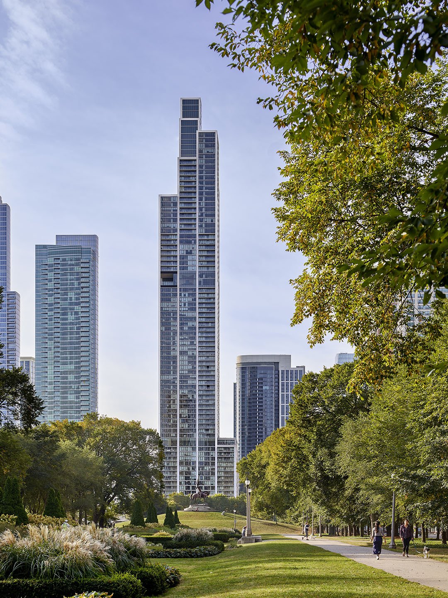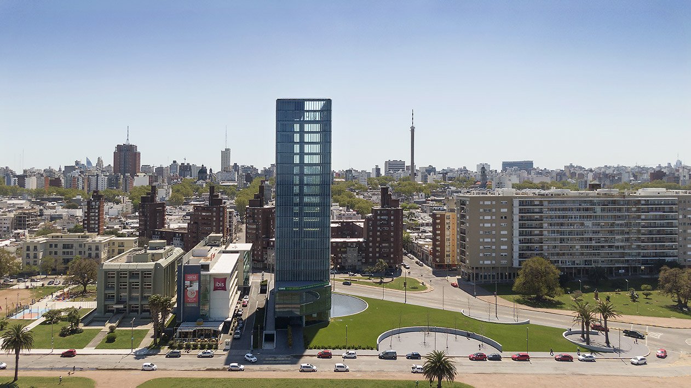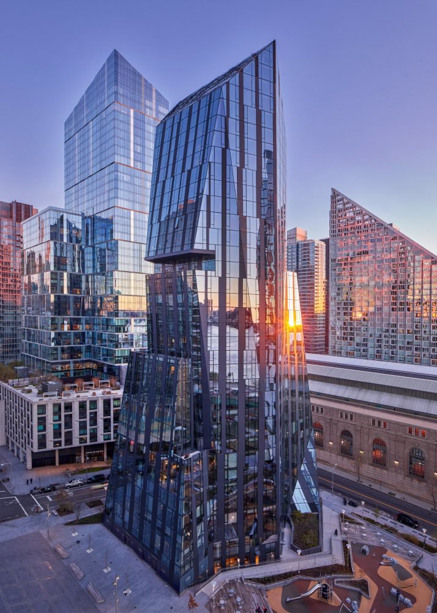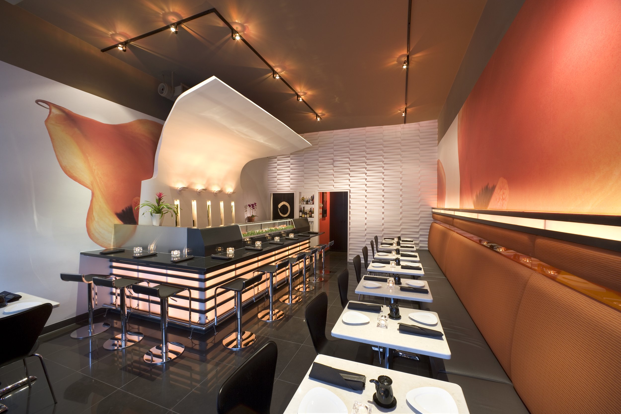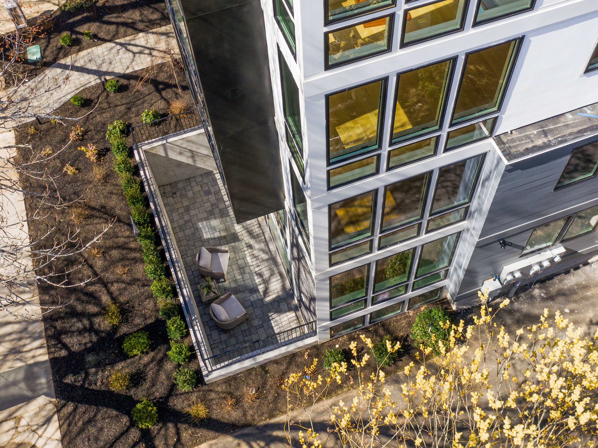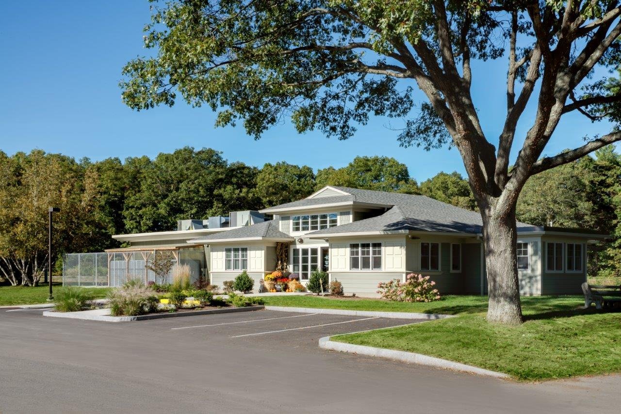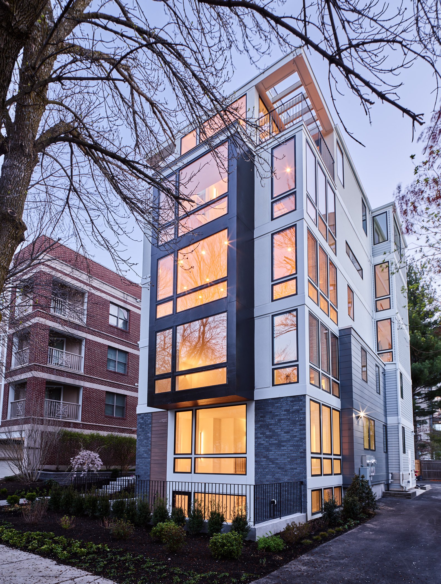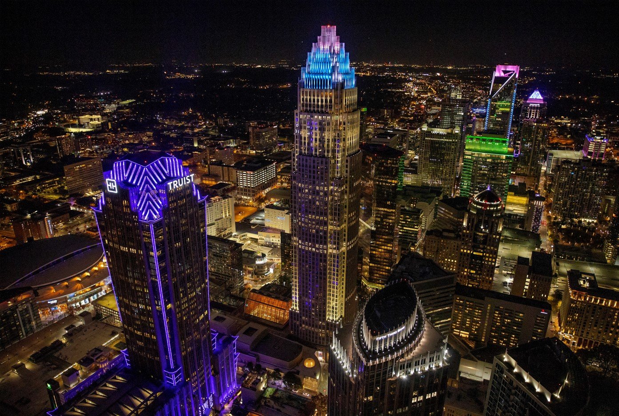Director of Planning & Development
Charlotte Center City Partners (CCCP) seeks a Director of Planning & Development to support the organization’s mission to boldly envision and activate strategies and actions that will assure Charlotte Center City is a welcoming and equitable, economically vibrant, culturally rich and beloved place for all. The CCCP Director of Planning & Development will be an experienced and professional individual with experience in the fields of Urban Design, City Planning, Placemaking, and Development. This background and related education will serve as the foundation to help guide, create and complete initiatives necessary to continue to grow a memorable, sustainable and inclusive place. The Director collaborates with and strengthens relationships with partner organizations and stakeholders.
The Director will serve as a project manager and work directly with the Chief Planning & Development Officer to support the overall mission of Charlotte Center City Partners through the production of plans, reports and projects including but not exclusive of the following:
POSSIBLE ACTIVIITES
QUALIFICATIONS & REQUIREMENTS
5+ years of experience working in the fields of Urban Design and/or City Planning
Master’s degree from an accredited college or university in urban design and/or planning or related field is preferred
Excellent writing and communication skills.
Experience in project management, community engagement, placemaking, visual presentation and graphic design
Authentic commitment to diversity, equity, and inclusion
Team-oriented, excellent interpersonal skills, and the ability to work collaboratively toward common purpose
A strong ability to think strategically while being extremely responsive
Familiarity with the public policy process
Experience using GIS, Microsoft products and Adobe Suite are strongly preferred including, but not limited to, PowerPoint, InDesign, Illustrator and Photoshop
Compensation and Benefits:
Salary range is $65,000 - $85,000 commensurate on candidate’s qualifications. CCCP offers a generous benefit package including health, dental, short, long-term and life insurance with a flexible spending option, subsidized YMCA membership and a 401K retirement program.
Who We Are:
Charlotte Center City Partners is a 501(c)4 nonprofit organization that boldly envisions and activates strategies and actions that will assure Charlotte Center City is a welcoming and equitable, economically vibrant, culturally rich, and beloved place for all. Charlotte Center City Partners believes in the value of urban places, acting with integrity, the power of diversity and collaboration, and approaching all we do with passion, innovation, tenacity, and excellence.
Diversity, Equity and Inclusion:
Charlotte Center City Partners celebrates diversity and is committed to creating an inclusive environment for all employees, interns and contractors. Charlotte Center City Partners is an Equal Opportunity Employer that does not discriminate on the basis of actual or perceived race, color, creed, religion, national origin, ancestry, citizenship status, age, sex or gender (including pregnancy, childbirth and pregnancy-related conditions), gender identity or expression (including transgender status), sexual orientation, marital status, military service and veteran status, physical or mental disability, genetic information, or any other characteristic protected by applicable federal, state or local laws and ordinances. Charlotte Center City Partners' management team is dedicated to this policy with respect to recruitment, hiring, placement, promotion, transfer, training, compensation, benefits, teammate activities, access to facilities and programs and general treatment during employment.
Job Type: Full-time
Application deadline: 5:00 pm on Friday, 22 July 2022.
Apply through Indeed at Director of Planning & Development - Charlotte, NC 28202 - Indeed.com
