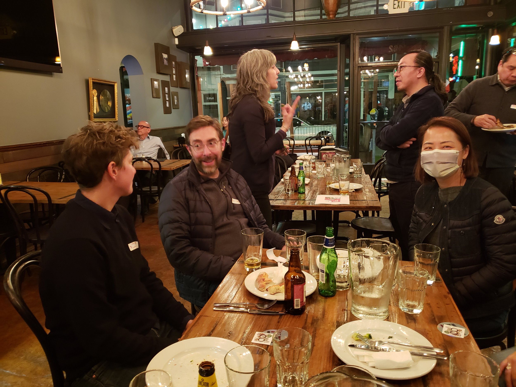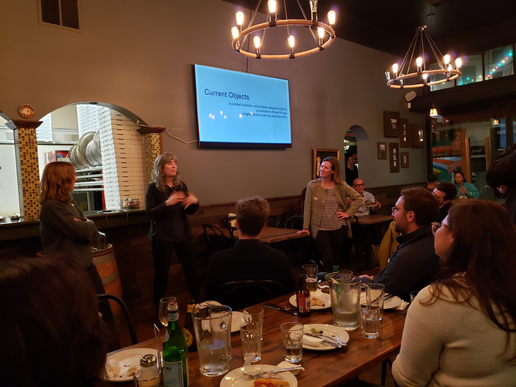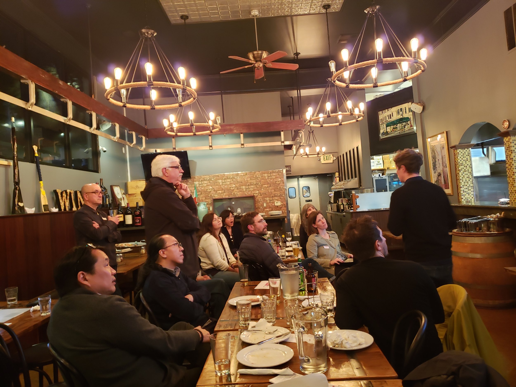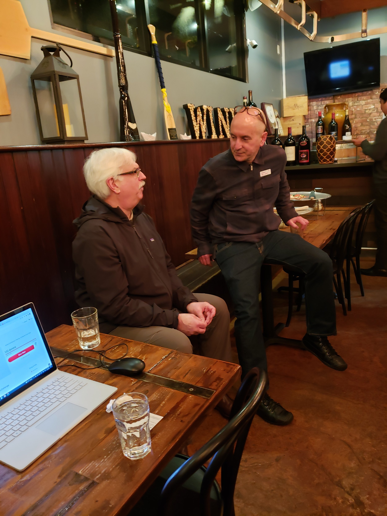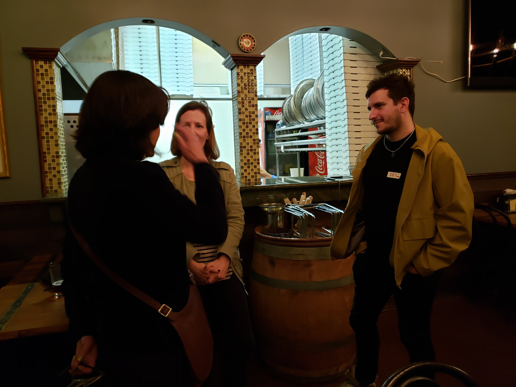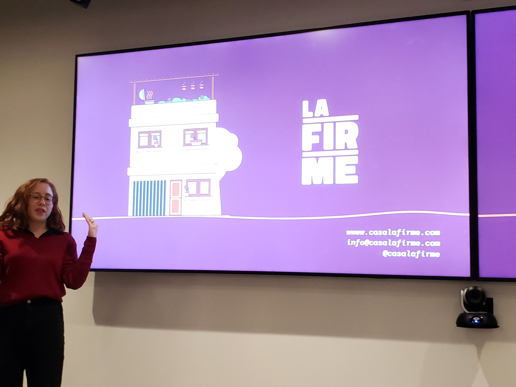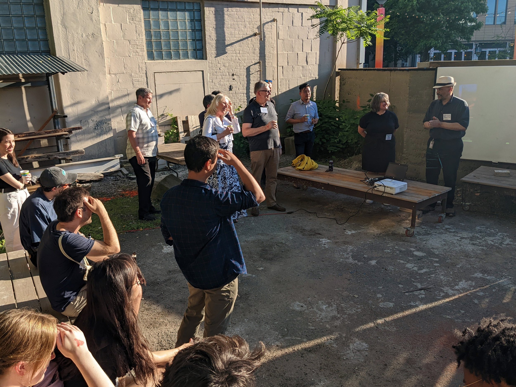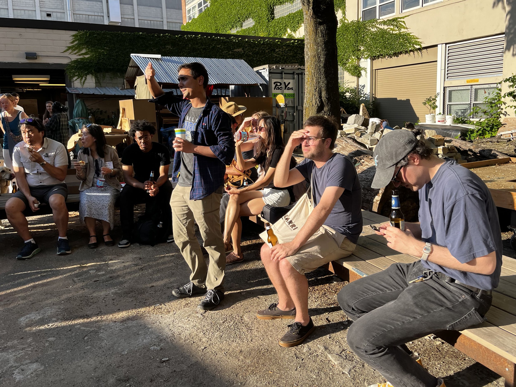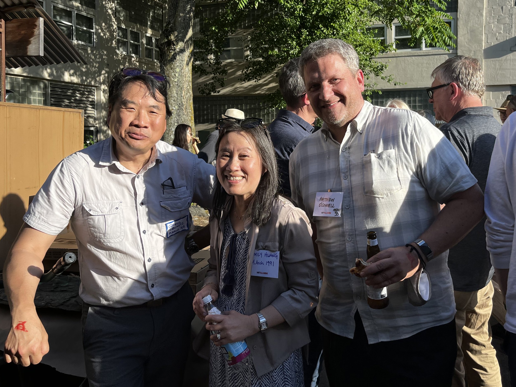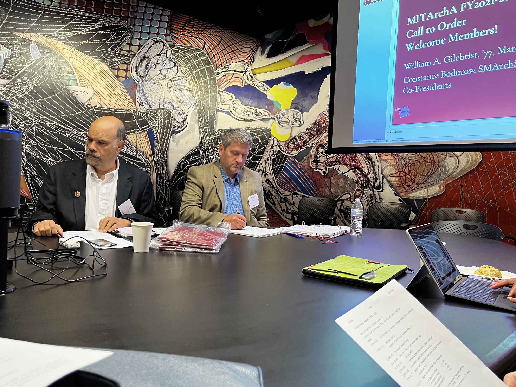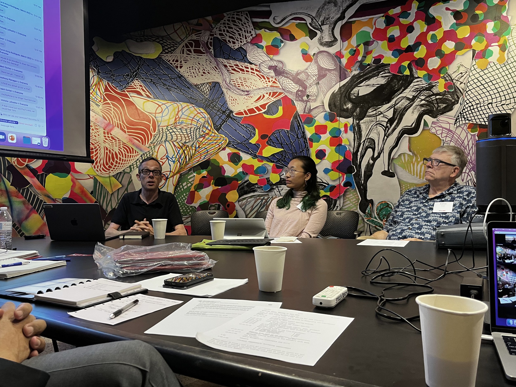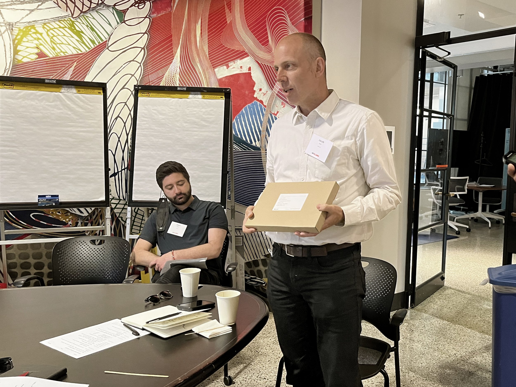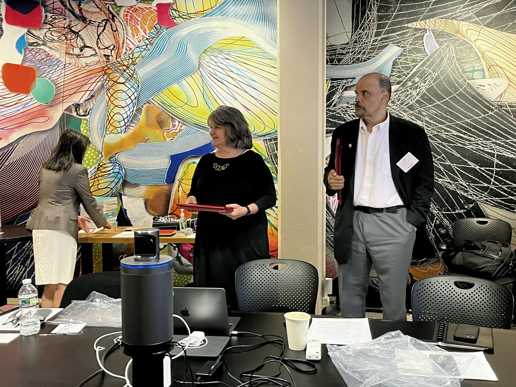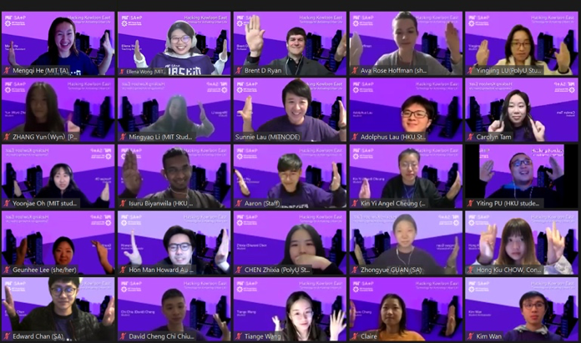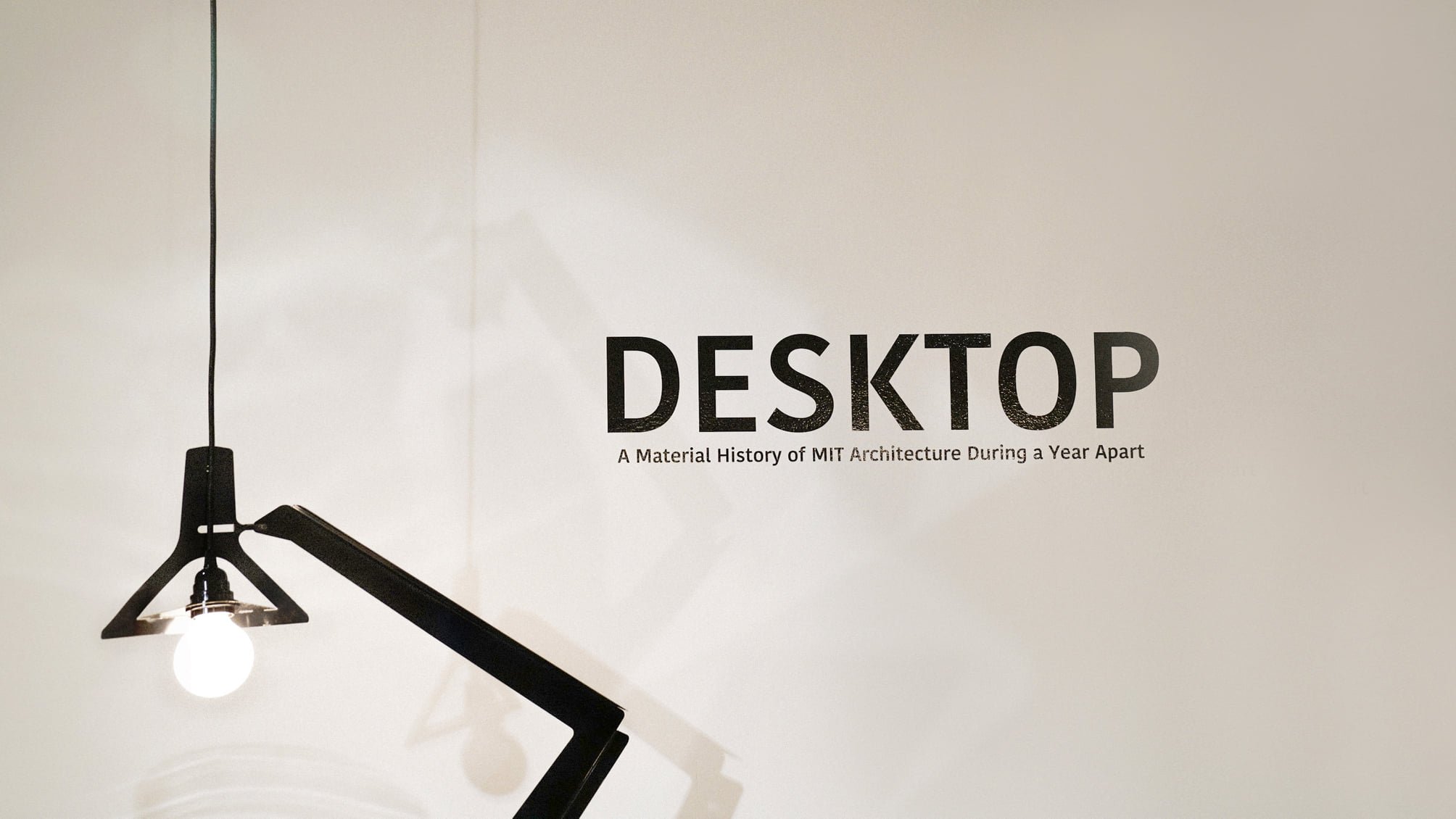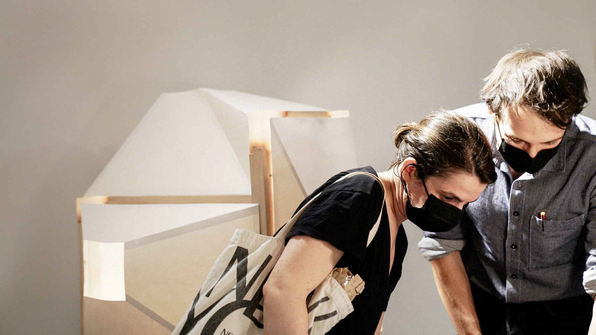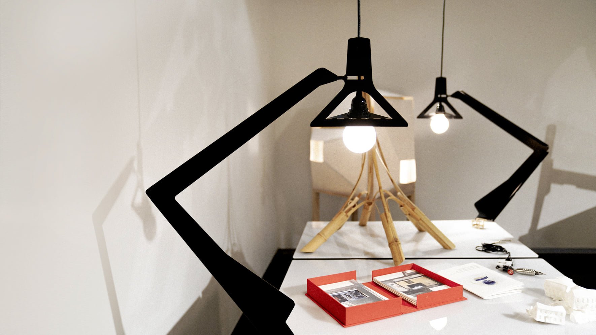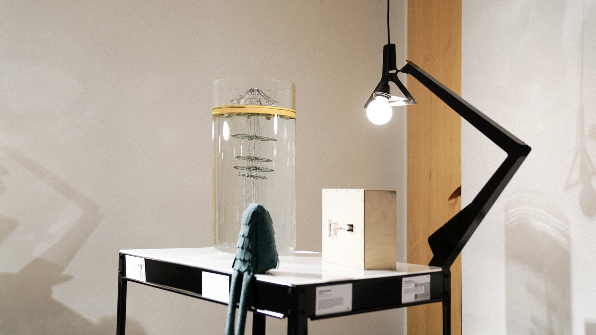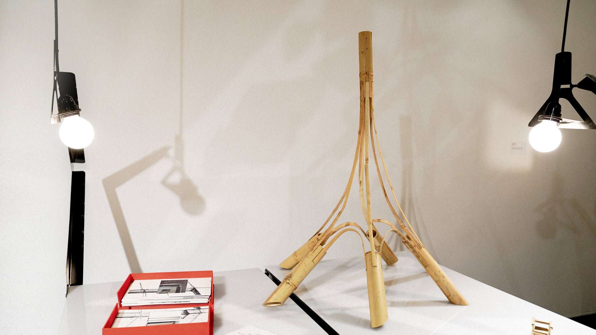MIT President L. Rafael Reif today announced the creation of the MIT Morningside Academy for Design, a major interdisciplinary center that will build on the Institute’s leadership in design-focused education and become a global hub for design research, thinking, and entrepreneurship.
The new academy, which aims to foster collaboration and innovation on campus, will be housed in the School of Architecture and Planning. Projected to launch in September 2022, it will create and administer academic and research programs across MIT, especially between the School of Architecture and Planning and the School of Engineering. It provides a hub that will encourage design work at MIT to grow and cross disciplines among engineering, science, management, computing, architecture, urban planning, and the arts. The academy will strengthen MIT’s ongoing efforts to tackle pressing issues of global importance, such as climate adaptation, public health, transportation, and civic engagement.
The academy was established through a $100 million gift from The Morningside Foundation, the philanthropic arm of the T.H. Chan family.
“At MIT, we sometimes describe our work as ‘inventing the future,’” MIT President L. Rafael Reif says. “Beyond the Institute’s technical, scientific and analytical strengths, that assignment requires profound humanity and imagination — the capacity to listen closely and think broadly, to reframe old problems in unexpected ways, to crystallize bold new visions, to weave the wisdom of different disciplines and voices into fresh, humane solutions. These are essential strengths of design thinking.
“The MIT Morningside Academy for Design will amplify the impact of MIT’s existing world-class programs in design. It will dramatically enhance our ability to promote design education on our campus and elsewhere; to support our faculty and students in their daring endeavors; and to work with others to develop compelling solutions to humanity’s great challenges. We could not be more grateful for this transformative gift.”
Morningside Foundation trustee Gerald L. Chan says, “Design is a disciplined way of practicing creativity, and design education is a complement to traditional STEM education. If science and engineering education equips the students with technical prowess, design education gives them the process to innovate with their technical prowess. MIT is the perfect home for melding design education with STEM.”
By further integrating design into education and research, and by helping to bring creative, humanistic thinking to society’s biggest challenges, the academy aims to create new educational experiences in design for MIT students, enhance the capacity for research in creative fields, and attract leading students and faculty in design disciplines. By connecting to a global network of industrial, educational, civic, and governmental organizations, the academy will encourage a new generation of socially responsible entrepreneurs.
“Gerald Chan is a visionary who sees the profound impact of design education for technology and society, and not just on the traditional areas of design but on STEM education more broadly,” says Hashim Sarkis, dean of the School of Architecture and Planning. “This is why this is an academy for the whole of MIT and not a department of design.”
Given the broad-ranging goals of the MIT Morningside Academy for Design, its founding support will include funding for graduate and postdoctoral fellowships, faculty chairs, opportunities for undergraduate students, and new awards for entrepreneurship competitions. In addition, the academy will offer an array of public events, including symposia, lectures, and exhibitions, with a view to engaging and welcoming a broader community to the MIT campus.
“The creation of the Morningside Academy is an incredible step forward in our vision to elevate and strengthen interdisciplinary education, research, and innovation in design,” says Anantha Chandrakasan, dean of the School of Engineering and Vannevar Bush Professor of Electrical Engineering and Computer Science. “We are thrilled to play a part in this shared vision, and to collaborate with others to shape the future for design at MIT.”
Bridging disciplines and global challenges
Two MIT faculty members, John Ochsendorf and Maria Yang, have worked extensively on the academy’s formation, convening planning discussions with faculty, students, and staff, which resulted in a series of recommendations in April 2021. Ochsendorf, the Class of 1942 Professor and a professor of architecture and of civil and environmental engineering, will be the founding director of the MIT Morningside Academy for Design. Yang, associate dean in the School of Engineering and the Gail E. Kendall Professor of Mechanical Engineering, will be associate director.
The academy has been developed from the start with the idea that cross-disciplinary collaboration, often a point of pride among MIT researchers, can be applied extensively in design matters. As Ochsendorf notes, the nature of pressing societal problems means that many of those challenges can best be addressed through creative interdisciplinary approaches.
“Many great problems facing the world today cannot be tackled with only one discipline,” Ochsendorf says. “We need thinkers who can not only be analytical in the best tradition of MIT but who can build connections and thereby find unexpected solutions. Fundamentally, this is about encouraging people to take risks across disciplines, to think both creatively and synthetically.”
Moreover, Yang observes, “Inherently, the act of designing something means you have to be creative, and it usually means you need to work with other people. Our vision is that the MIT Morningside Academy for Design will support students and faculty to explore the frontiers of design while convening people, and producing this power of multiplication. It is the right moment to bring people together in this way.”
Yang adds: “One of the main goals of the academy is to help our students be socially impactful as designers, and to give them this orientation in their work.”
The MIT Morningside Academy for Design will be housed in the Metropolitan Warehouse, a prominent campus building undergoing renovation from 2022 through 2025 to be the new home of the Department of Architecture and other units of the School of Architecture and Planning.
The Metropolitan Warehouse — the “Met,” to many in the campus community — is intended to be a versatile space, with research labs, design studios, lecture halls and collaborative classrooms, makerspaces such as Project Manus, exhibition areas, and space for engaging with both community and industry. A portion of the founding gift will be allotted to complete renovations on the area within the building that will be dedicated to the MIT Morningside Academy for Design.
“The academy will be the catalyst that brings together the elements of the Met to create a design hub,” says Sarkis. “Strategically located at the intersection of Massachusetts Avenue and Vassar Street, it will also enliven the new center of the expanding, urban campus of MIT.”
A new chapter in MIT’s design tradition
The establishment of the MIT Morningside Academy for Design elevates MIT’s long-running commitment to design education. MIT is home to the nation’s first architecture program, and the School of Architecture and Planning has also developed design coursework and research through its Department of Urban Studies and Planning; the Program in Media Arts and Sciences; the Program in Art, Culture, and Technology; the MIT Center for Real Estate; MITdesignX; and a major and minor in design. The Office of the First Year has recently launched the DesignPlus learning community for undergraduates interested in design at MIT.
Design work also figures prominently across the Institute, housed in places like the Department of Mechanical Engineering, which offers project-based design curriculum and design-focused degree concentrations, and MIT D-Lab, which focuses on global poverty and helped pioneer the field of participatory design with low- and middle-income communities. This broad interest in design is also seen in many fields within the humanities and sciences.
“Many of our students think of themselves as designers, whether they are mechanical engineers or urban planners or composers,” Ochsendorf says. “The MIT Morningside Academy for Design creates a new community for us to elevate design across all of MIT, and to share best practices. At MIT we’ve always had a strong tradition of prototyping: If you have a design idea, you make it, break it, get feedback, and iterate on it. The academy builds on our many design strengths, including the tradition of the maker culture at MIT.”
Ochsendorf adds: “No matter what you study at MIT, you can encounter creative design ideas and use them to bring technology to bear on the world’s great problems, which is what we hope to do.”

